Meeting Rooms and Event Spaces at Hoar Cross Hall
Spaces to inspire.
With our range of exquisite spaces, we can help you deliver a showstopper event for groups large or small.
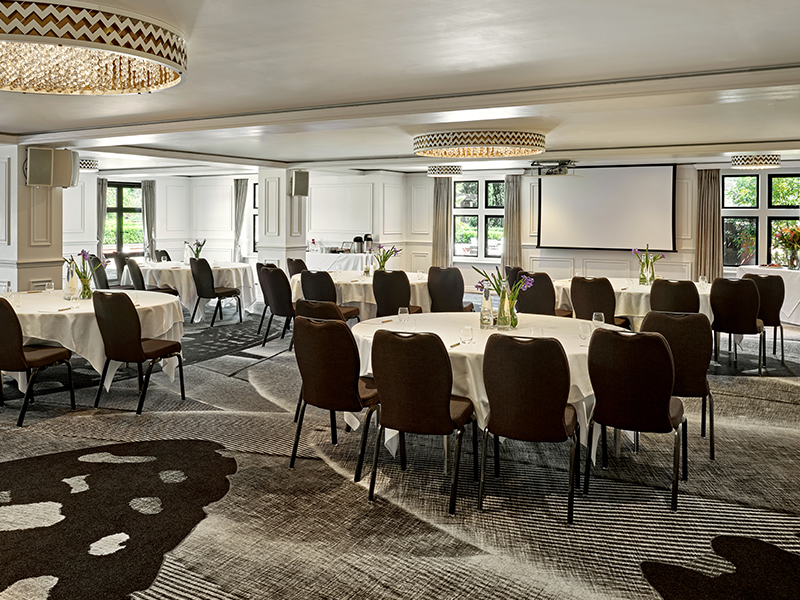
The Joynes Suite
The Joynes Suite radiates a vibrant ambiance, thanks to its generous space. Revel in the openness and splendour of this space with private patio area which truly sets the stage for unforgettable occasions.
-Maximum capacity: 180
-Floor area: 150m2
-Use: All
-Features: Italian Gardens access
-Equipment: Screen & projector
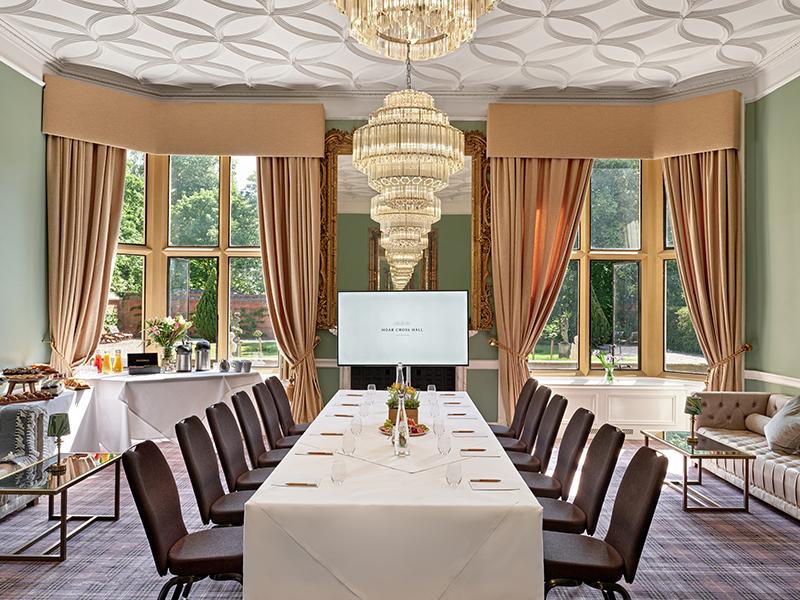
The Meynell Suite
Conference Space
This bright and spacious room has two large bay windows, a feature fireplace and original cornicing. Linking to the Halifax room with a side door, this a great option for a boardroom meeting and private lunch area.
-Maximum capacity: 40
-Floor area: 56m2
-Use: Conference & banqueting
-Features: Fireplace
-Equipment: Screen
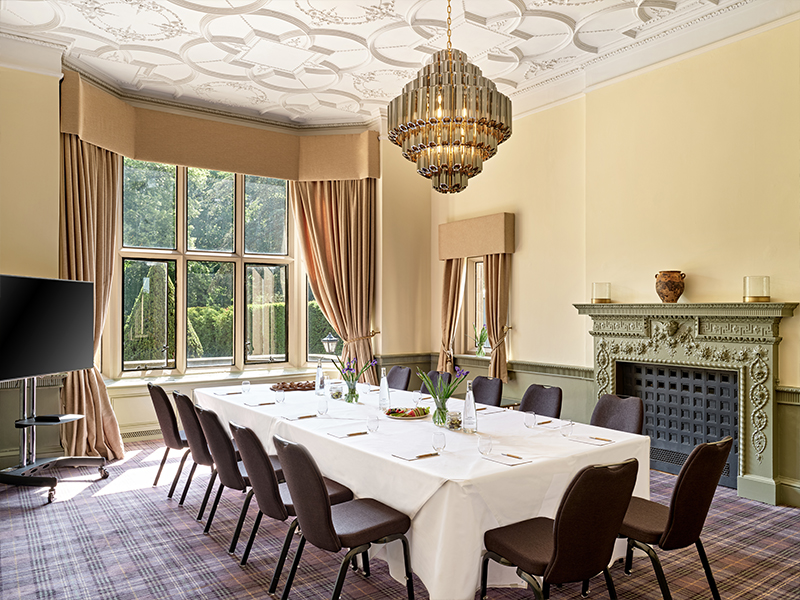
The Halifax Suite
Conference Space
This striking space offers elegance, heritage and a wonderful high bay window overlooking the inspiring gardens.
-Maximum capacity: 30
-Floor area: 54m2
-Use: Conference & banqueting
-Features: Fireplace
-Equipment: Screen
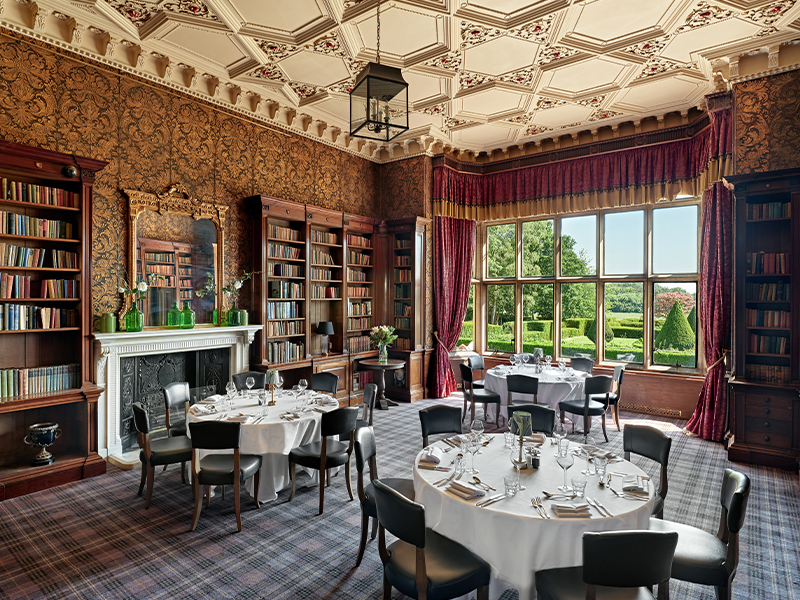
The Library
Brimming with history and decadence the Old Library boasts enviable view of the gardens. Gaze into the glass of the ornate gold mirror hanging proudly over the Library fireplace, the inspiration for Lewis Carroll’s 1865 novel ‘Alice Through the Looking-Glass’.
-Maximum capacity: 40
-Floor area: 56m2
-Use: Banqueting & Meetings
-Features: Large windows
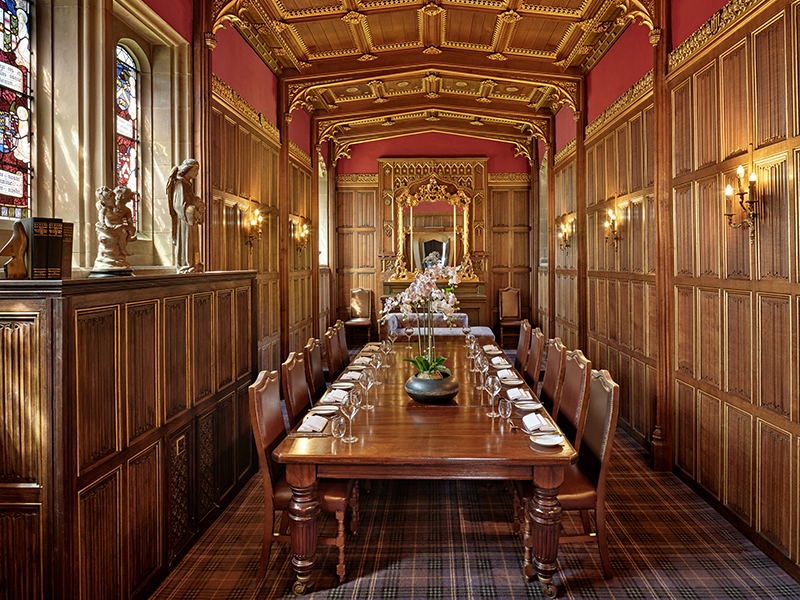
The Chapel
Lovingly adorned with oak panelling and ornate décor this room is guaranteed to impress, a truly unique feature room that lends well to an intimate dining experience.
-Maximum capacity: 12
-Floor area: 8m2
-Use: Banqueting
-Features: Stained Glass Windows
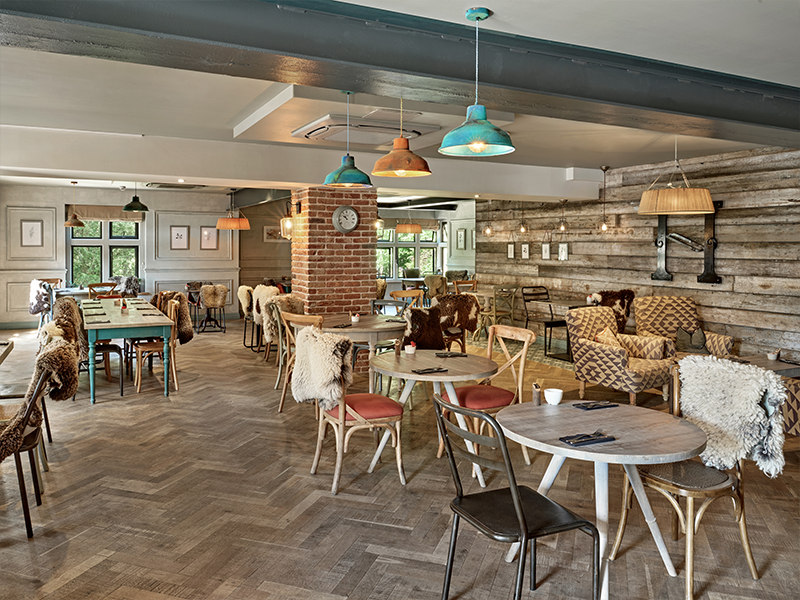
Henry's
A laid-back dining experience, serving healthy smoothies, hearty bowls, and sweet treats. Including an all-new outdoor terrace perfect for enjoying your favourite tipple.
-Maximum capacity: 50
-Floor area: 195m2
-Features: New outdoor terrace
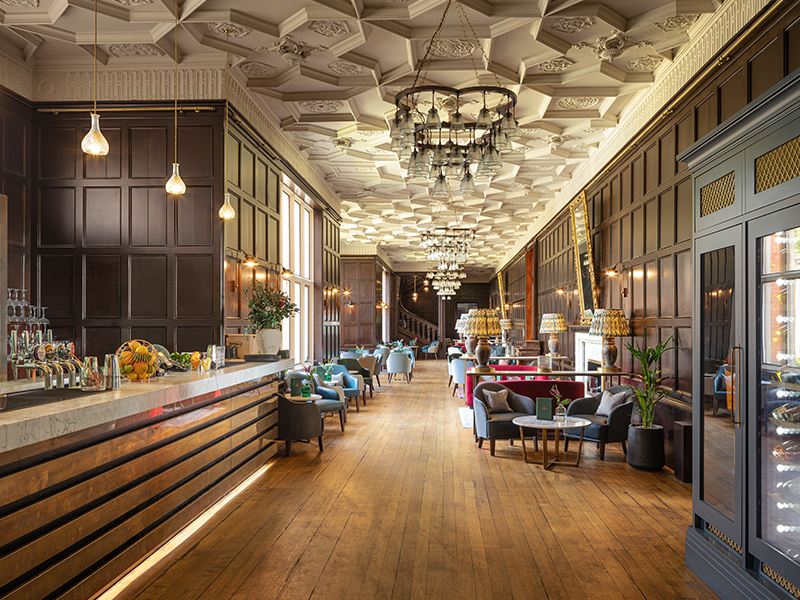
The Long Gallery
Our decadent oak panelled Long Gallery serves up exquisite cocktails, tantalising spirits, and world-class wines. It boasts ornamental ceilings and comfortable seating, the ideal location for your pre-arrival drinks.
-Floor area: 195m2
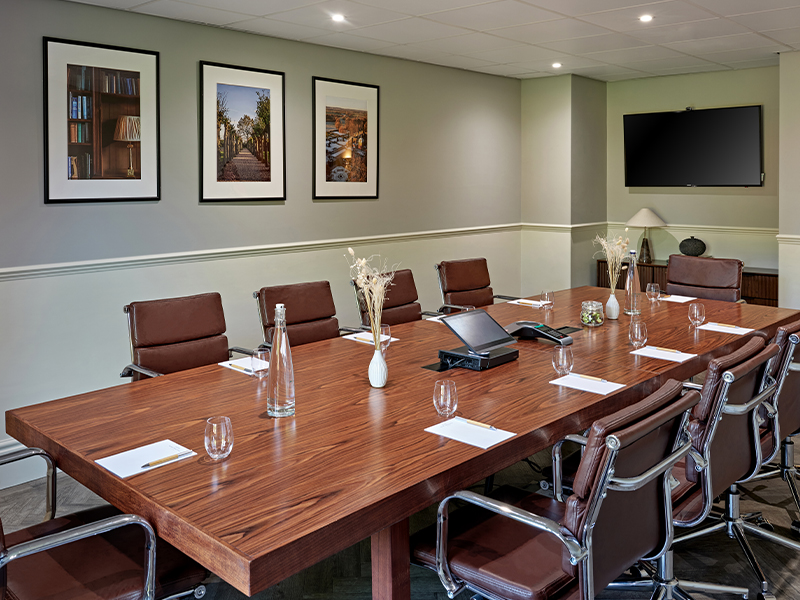
Sudbury & Tutbury
The Sudbury and Tutbury meeting rooms are perfect for small board meetings. Located side by side on the ground floor, both spaces are light and airy with easy access from our Hotel Reception.
-Maximum capacity: 12
-Floor area: 18m2
-Use: Conference
-Equipment: Screen
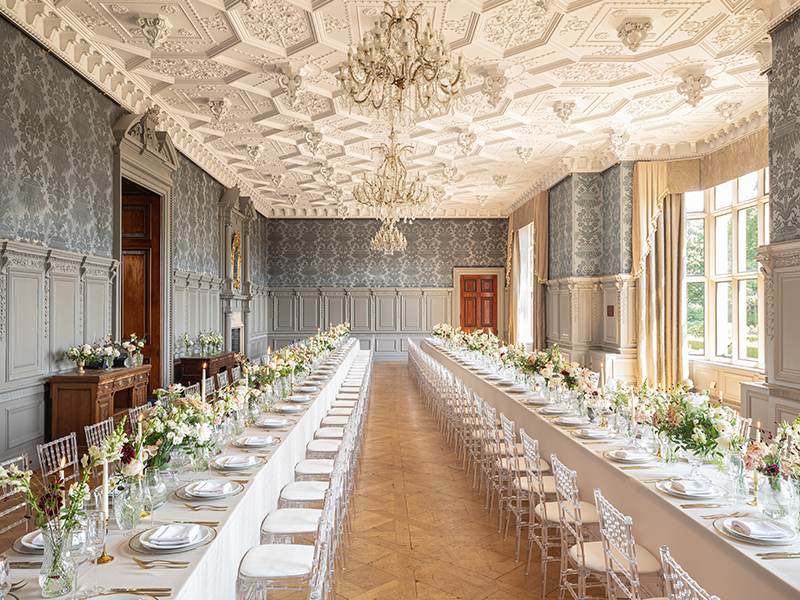
The Ballroom
This striking feature room has always been one of the most highly regarded rooms of the Hall. Featuring listed William Morris wallpaper, which can still be seen today, a ‘wedding cake’ ceiling and grand chandeliers with views over our perfectly manicured gardens. A truly magnificent space that will give any occasion grandeur and total wow factor! Available as part of our Exclusively Yours bespoke hire experience. Find out more here.
-Maximum capacity: 150
-Floor area: 150m2